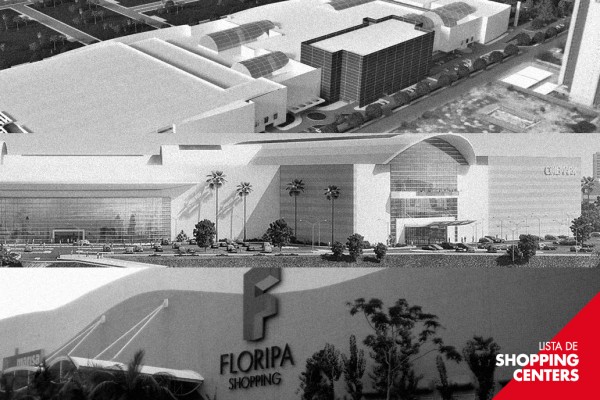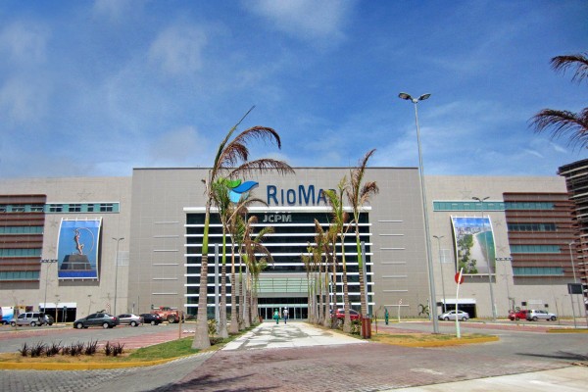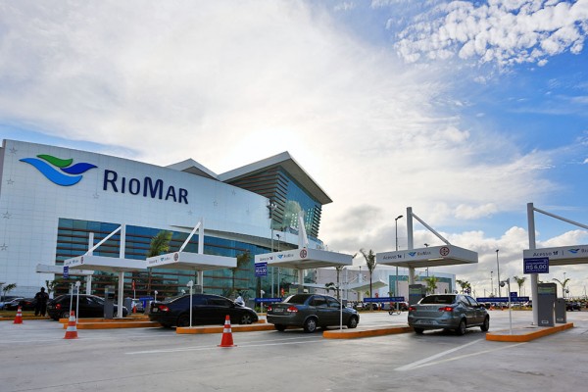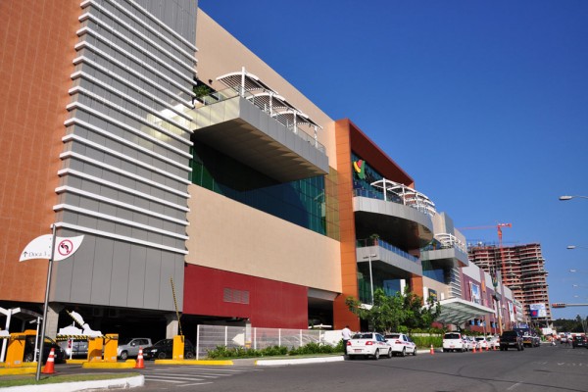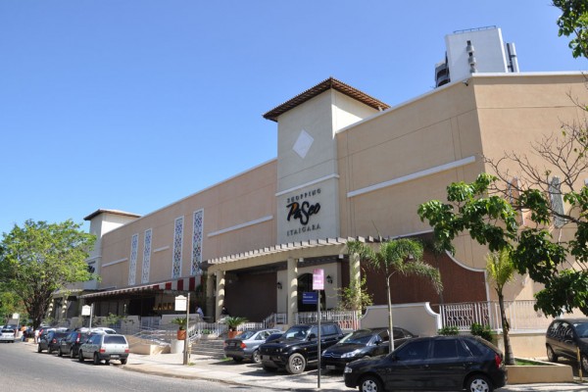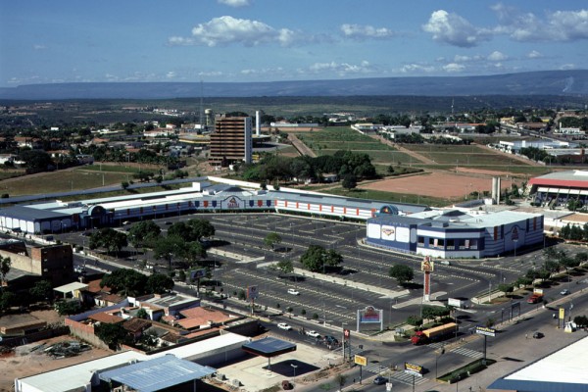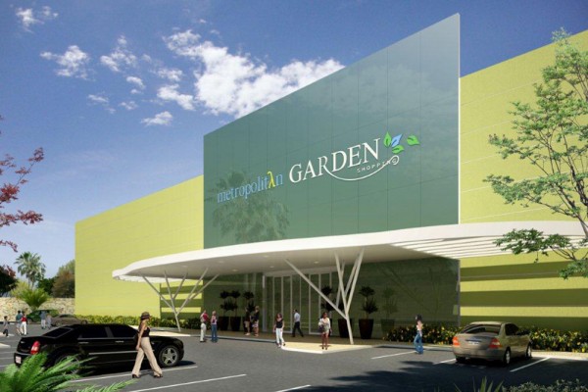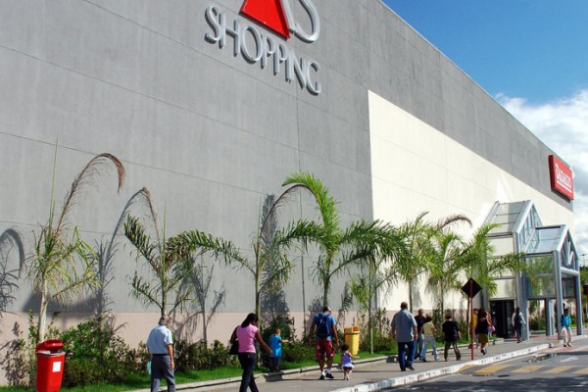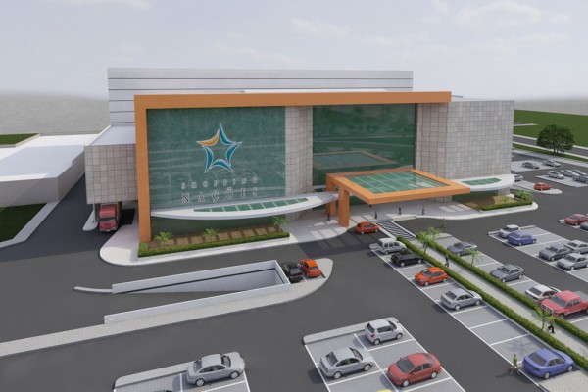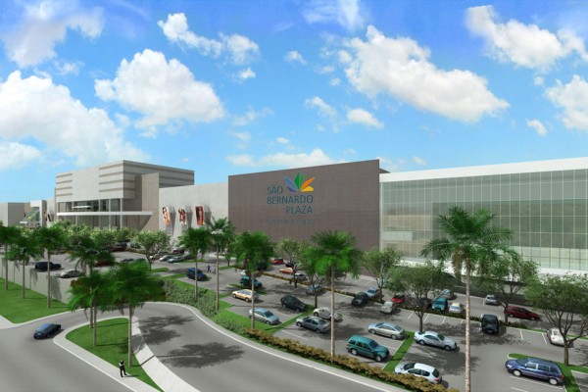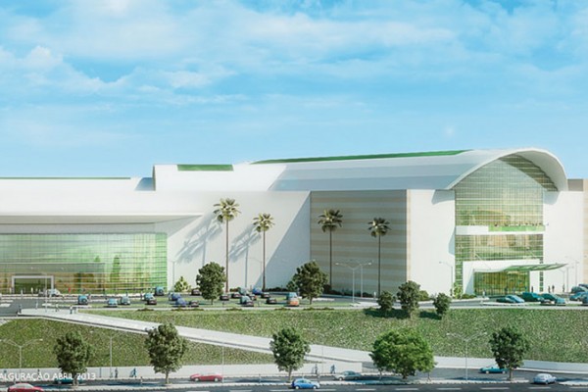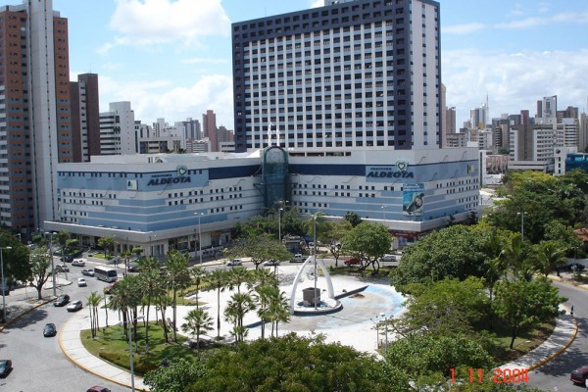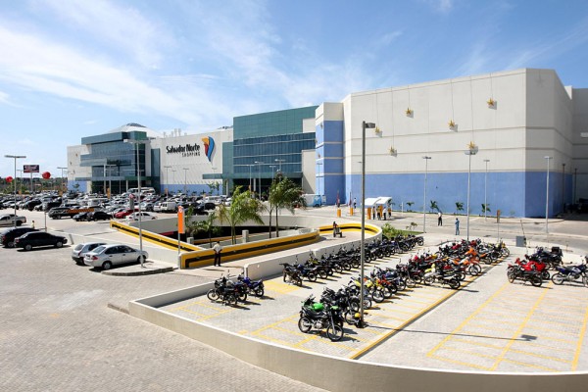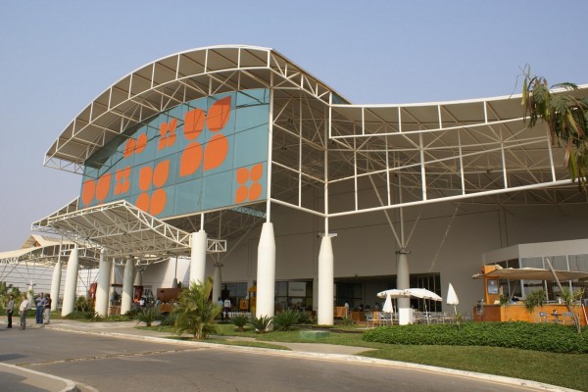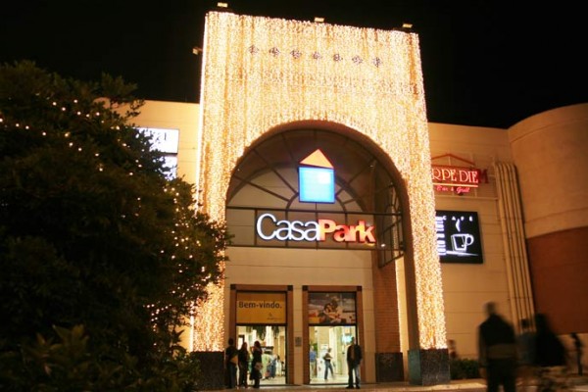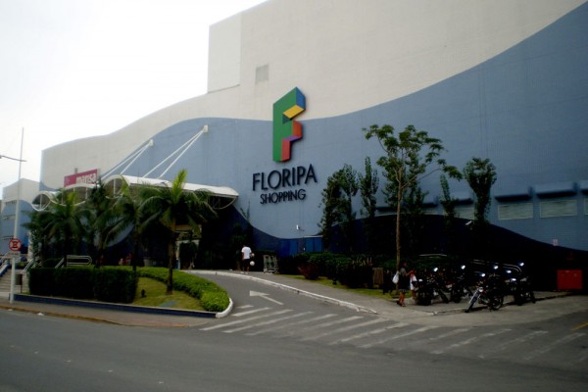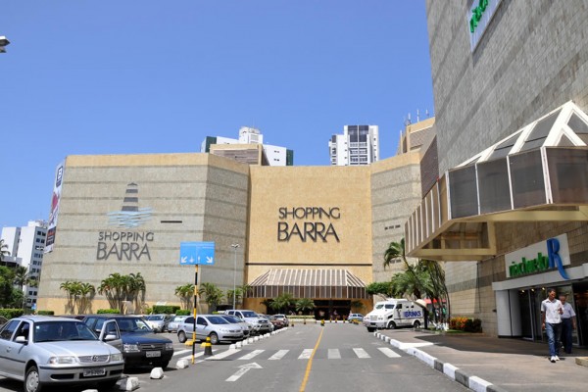INNER AREA
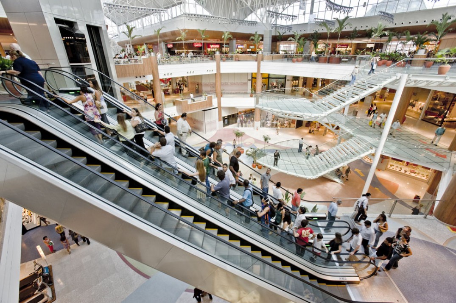
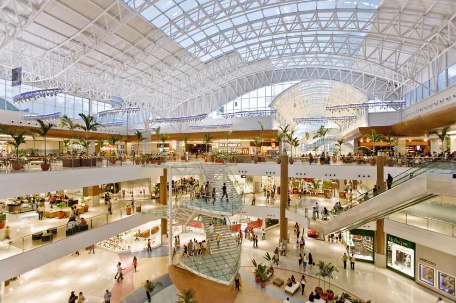
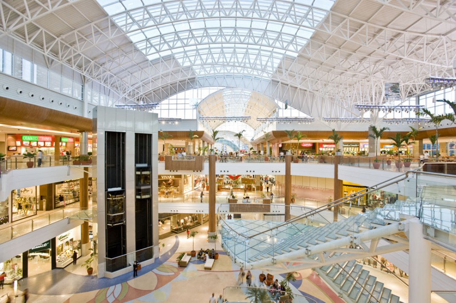
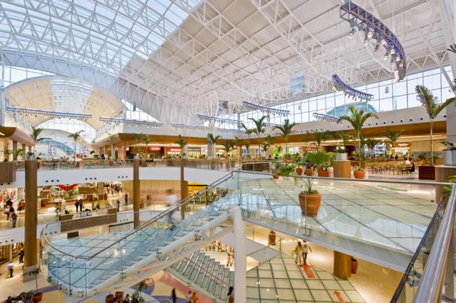
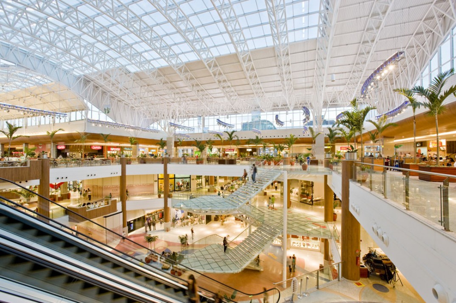
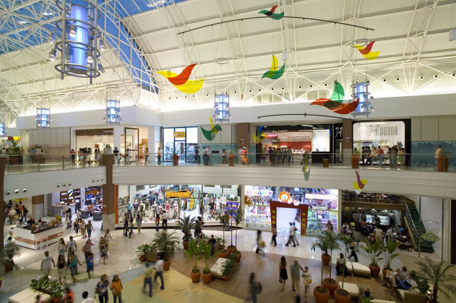
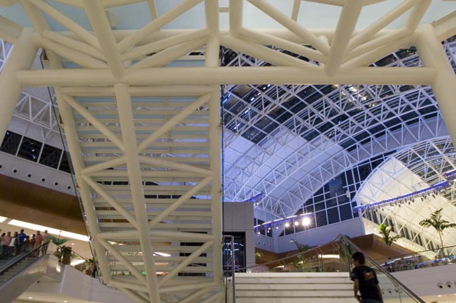
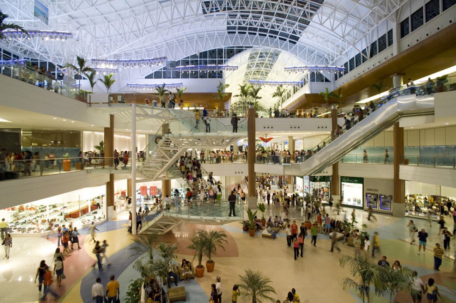
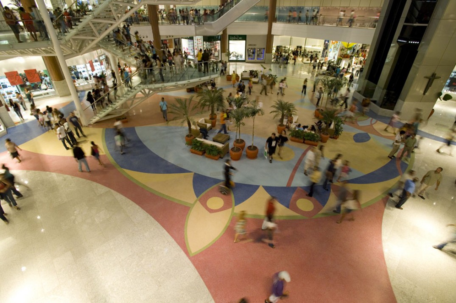
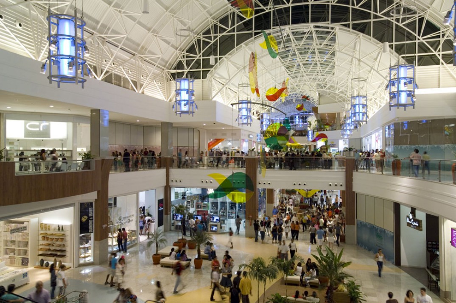
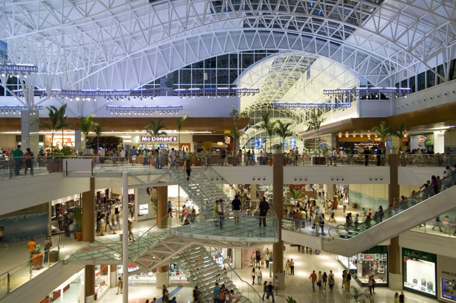
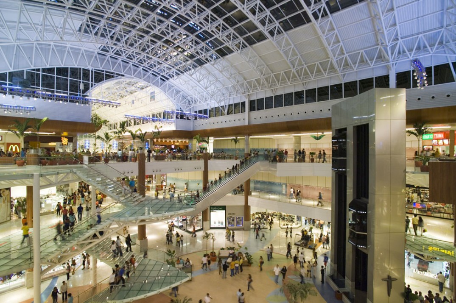
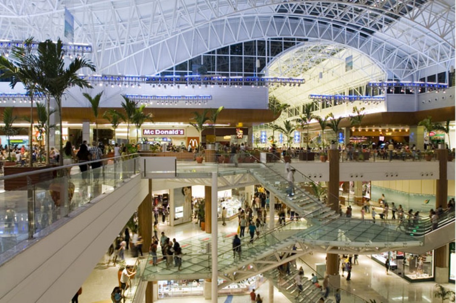
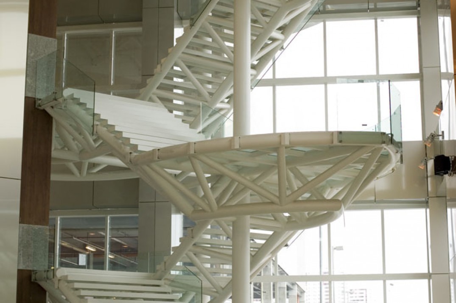
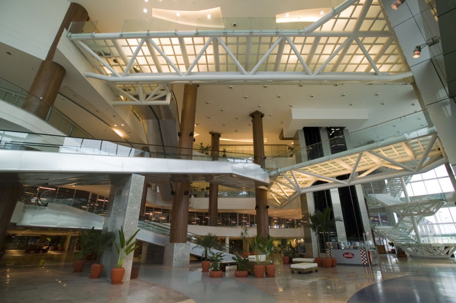
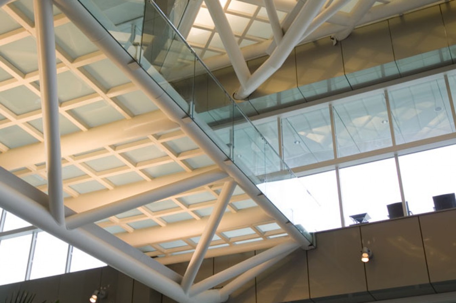
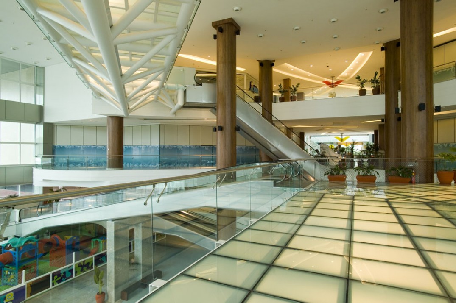
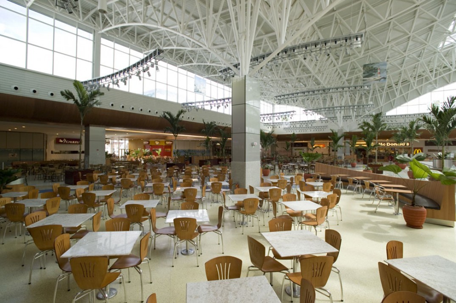
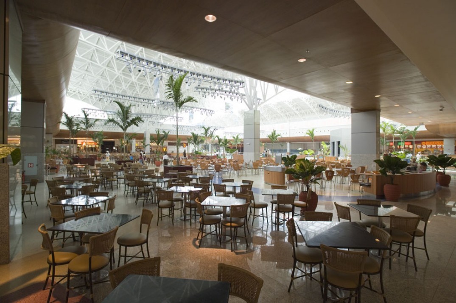
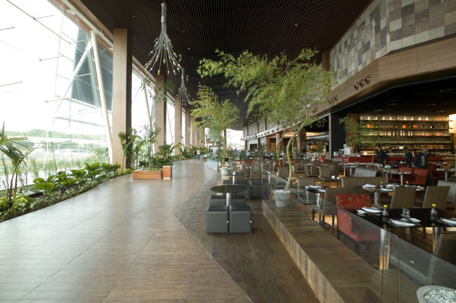
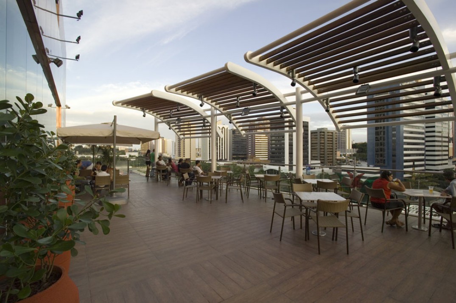
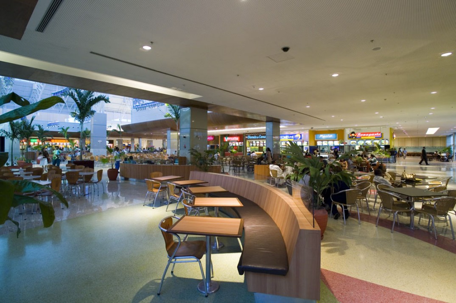
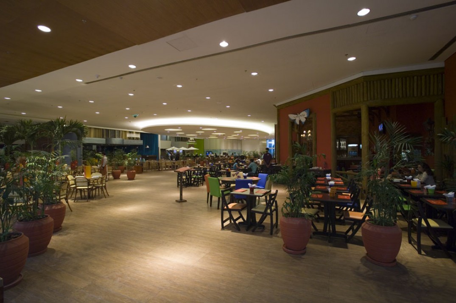
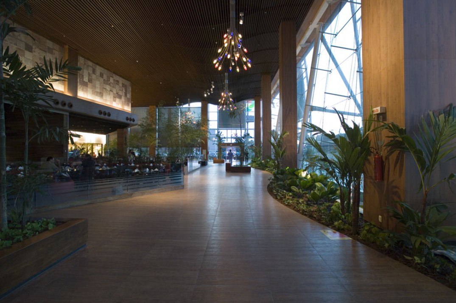
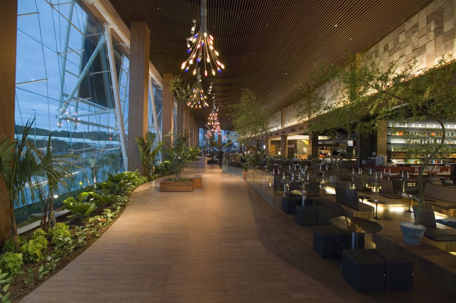
Winner of international awards, the design of Salvador Shopping, became an emblematic model of expertise of the architects André Sá and Francisco Mota in the shopping centers segment. Inspired by contemporaneity, which has transformed this urban facility, from its original conception of shopping center, to being also a socializing and entertainment space, the AFA has designed the bold project of the development.
A great work not only by the numbers involved – 231 thousand and 400 square meters built on a plot of 120 square feet – but, mostly by concerns over energy efficiency, respect for the environment and sustainability.
Nine curved glass roof, designed with the meeting of several metal arches, provide transparency to the set of buildings of Shopping Salvador, in the capital of Bahia. In total there are 8.5 thousand square meters of glass area for facades and roofs, allowing the generous entry of natural light. By combining the use of double, silk-screened glasses – with air- tight chamber in the most critical sites of sunlight – to the architectural design of the skylights and transparent facades, the facility enhances the use of natural resources.
ARCHITECTURE
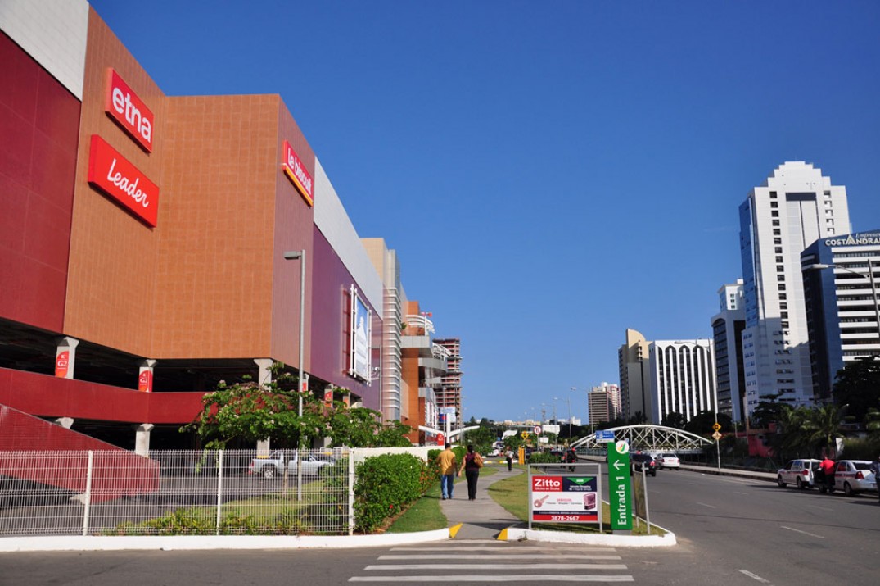
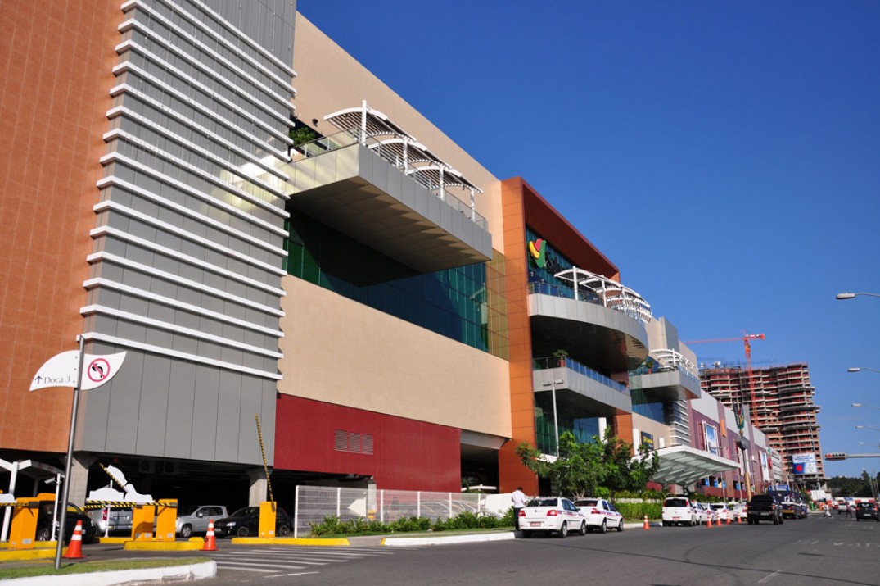
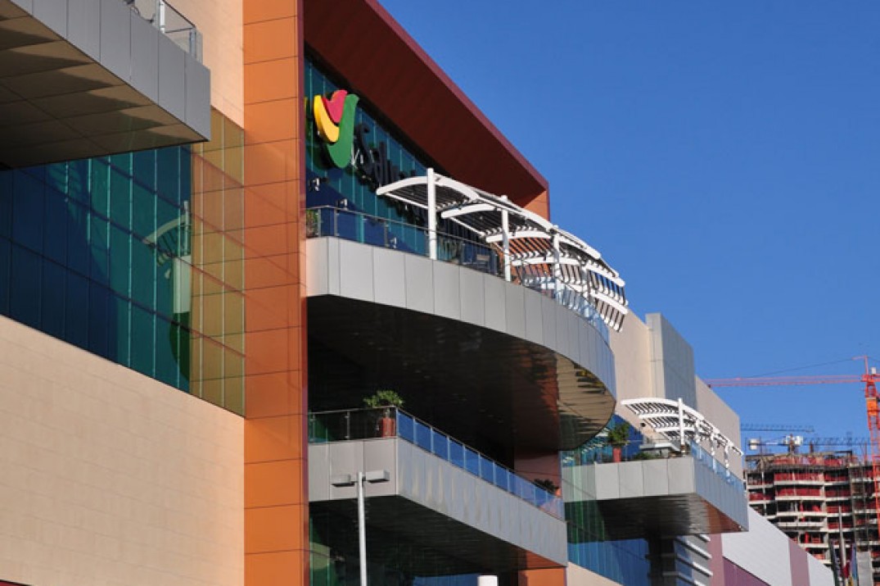
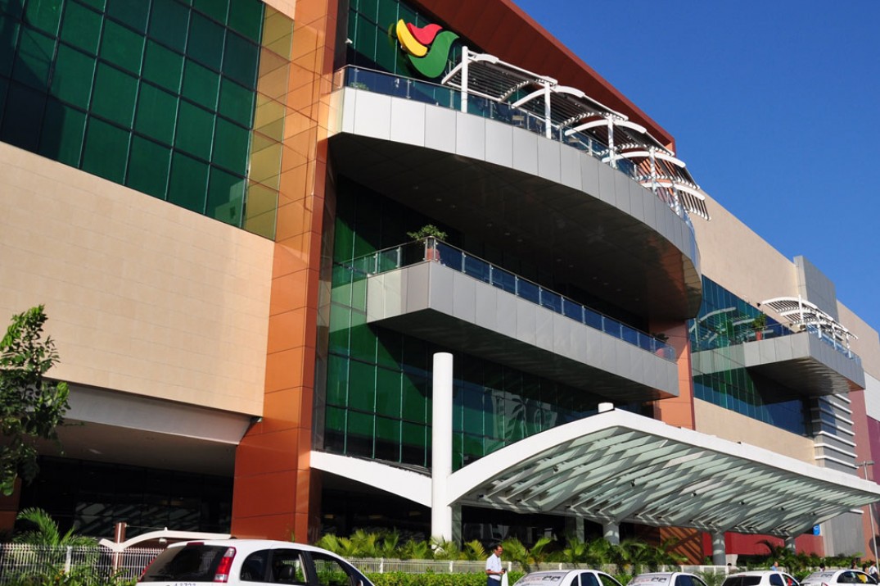
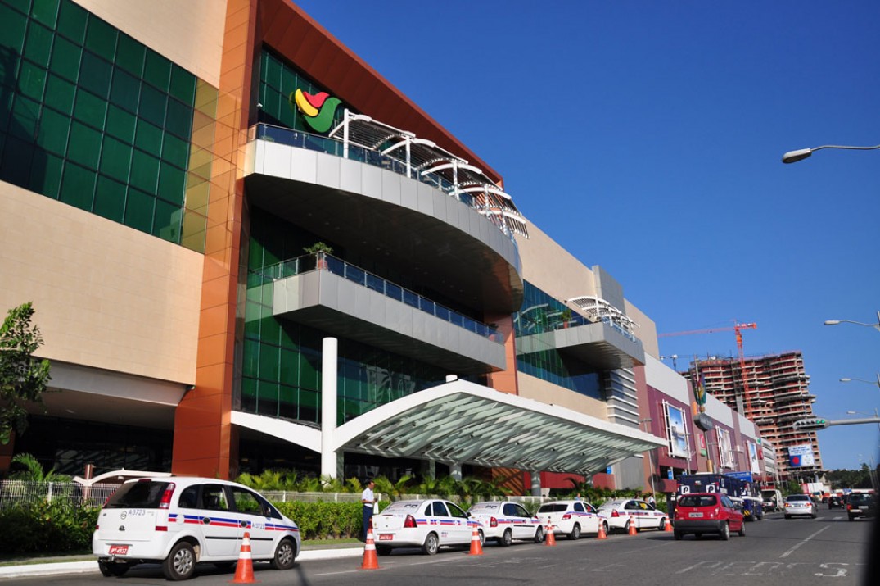
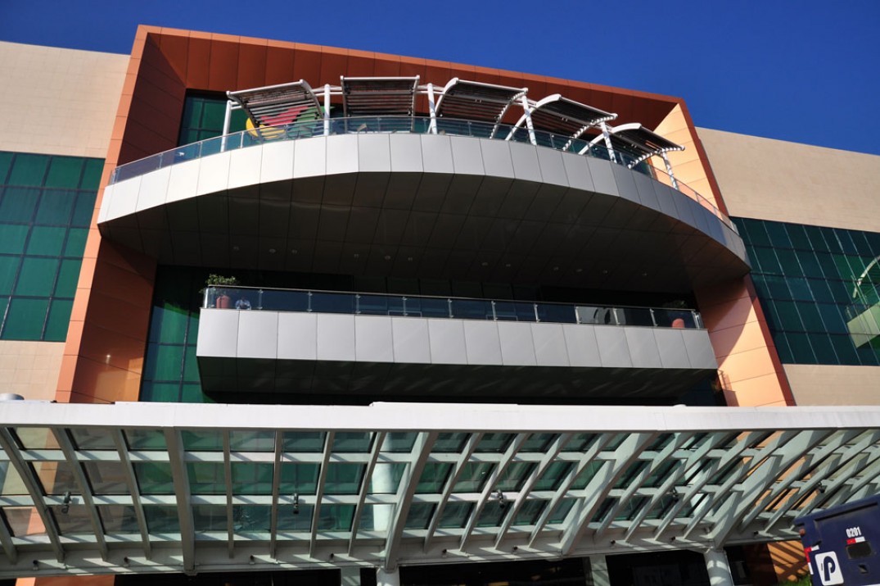
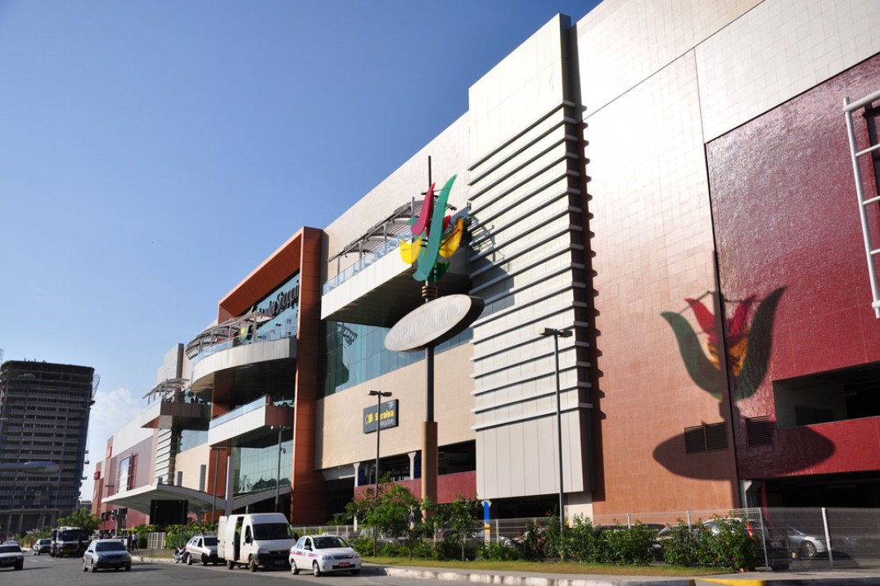
In different compositions, glass and metal structures were used for roofs, stairs, floors and railings. Given the constraints of the architectural design, which indicated the creation of large translucent areas, but with low reflectivity, the specification of the glasses considered the climate of Salvador and the positioning of facades in relation to sunlight. Through consultancy specializing in air conditioning, windows and facades, materials were chosen to allow light transmission and at the same time, avoid the heat input in the internal environment. Even during the day, the light transmission of these glasses provides visual comfort, since it does not allow an excessive luminosity.
In addition to natural lighting, the shopping center has a building automation system to manage and control energy use, which allows the triggering of equipment and fixtures by means of sensors, only when necessary. The rainwater is stored, filtered and used in the discharge of sanitary sewage and the vacuum system reduces consumption at approximately 90%.
Designed with rocking landings, conveying the impression of being loose in the air, a monumental staircase connects all floors. With the steel structure, it received stairs and landing of 20 mm laminated glass with opaque PVB. The same material was used in walkways and ladings of the panoramic elevators, totaling an area of 900 square meters. The attachment points of the ladder structures are located just next to the first and last steps of each flight of stairs, where the metal structure that appears to float in space is supported.
URBANISATION
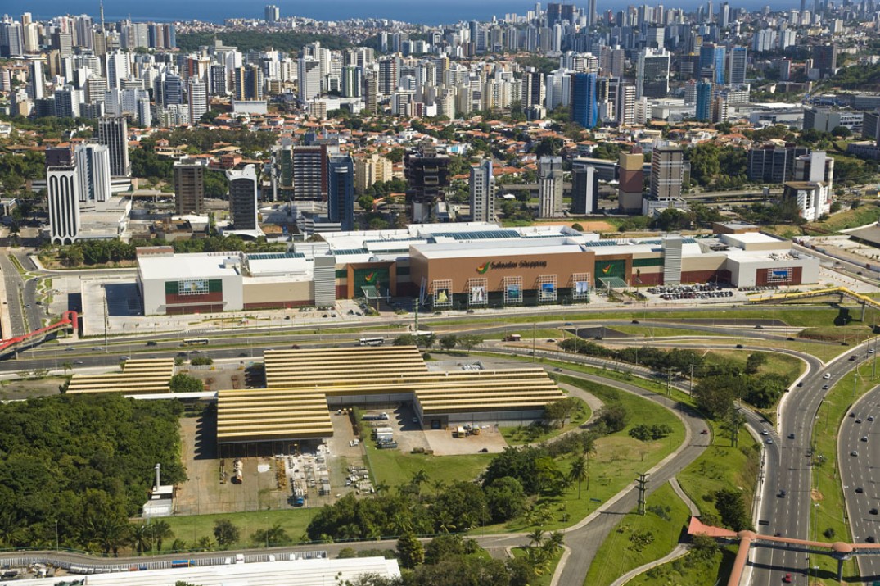
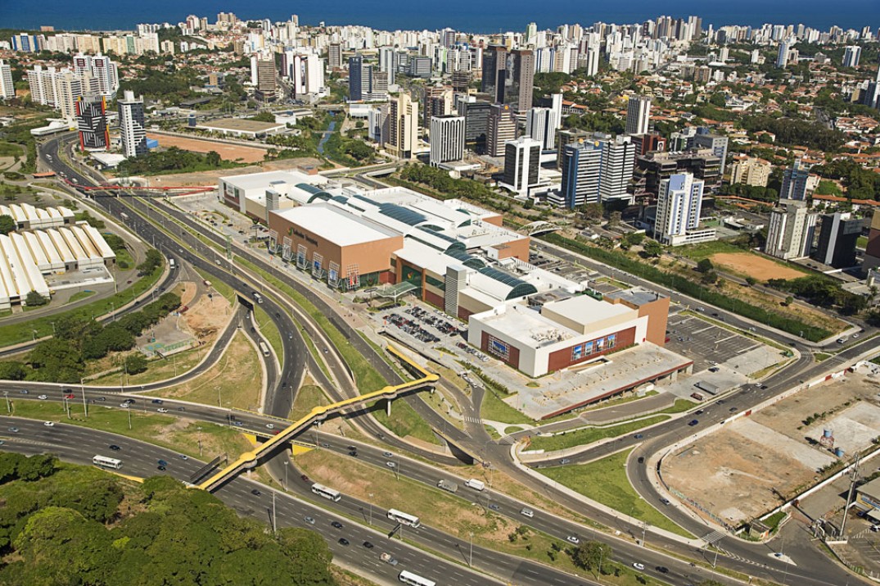
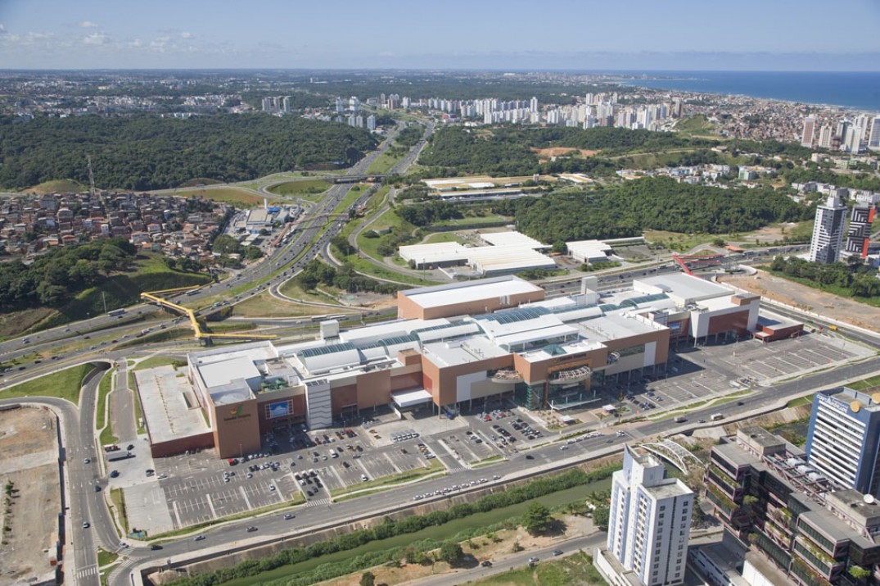
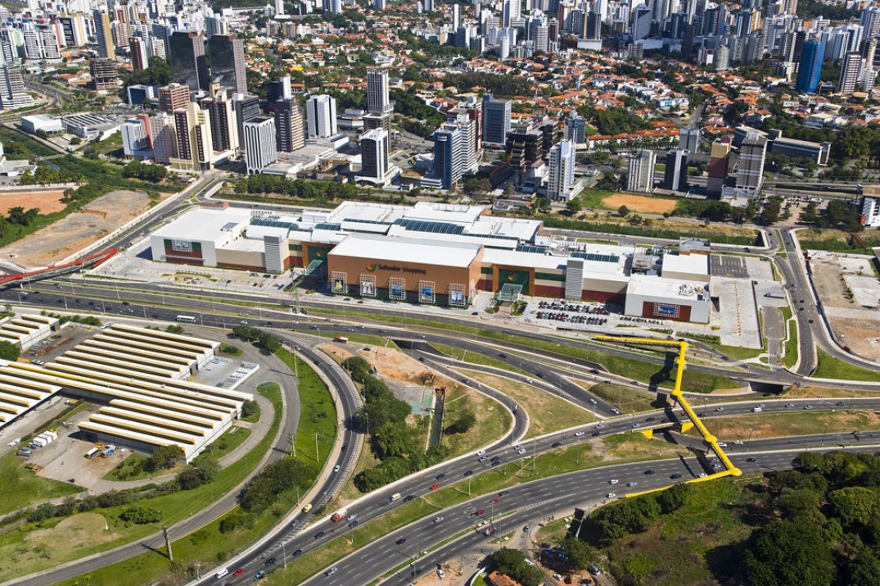
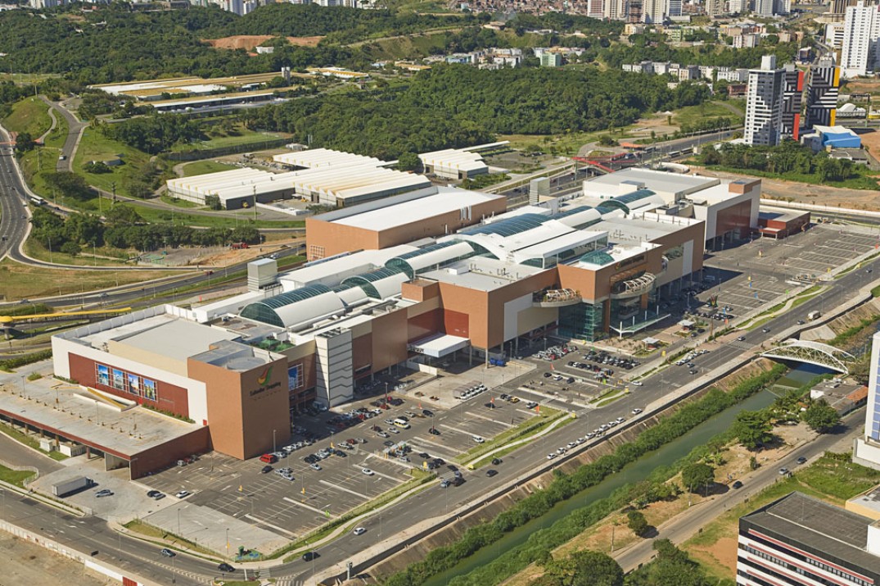
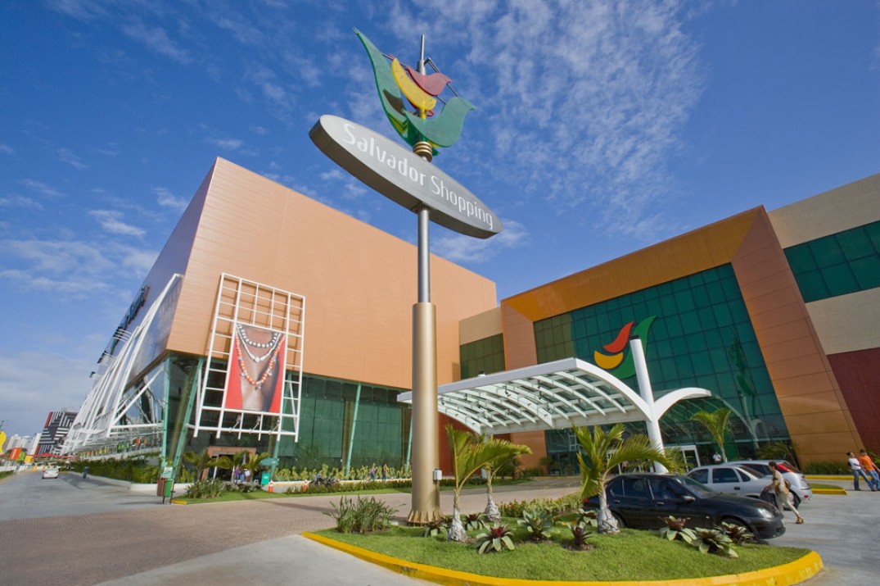
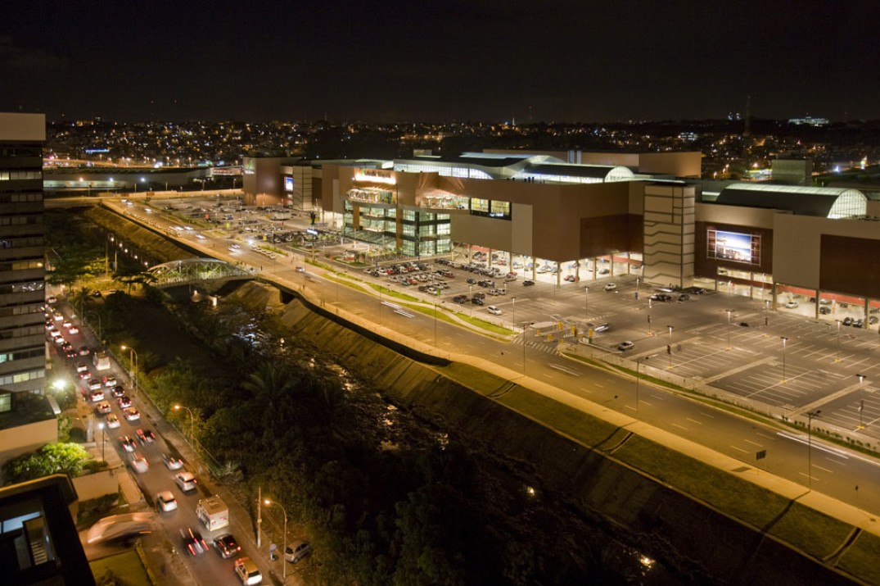
The “flying staircase” as it is known, has space on the porch swing, rigidly anchored at its ends. Its pillars, ranging from ground floor to the top floor, are metallic, tubular, and hollow, with 400 mm in diameter and ten meters high. Associated with designed locks these pillars function structurally as a portal space.
To ensure the safety of users without compromising aesthetics, in place of anti- slip tapes on the glass steps, we opted instead for a simple but powerful solution: the L-shaped profiles, where the windows are supported, was increased by only one millimeter in the vertical edge (falling edge of the step), creating a bulge that is sufficient for the user not to slip or stumble.
The architectural design developed a frontal facade of 2774 square meters, tilted at about 18 degrees. Because the architects wanted a solution that used a minimum of metal hardware and structures, a structural glazing system that has steel cables with stainless steel hardware was used, which supports all the glasses at the same time it avoids the use of frames.
Ten meters apart from each other, the structural columns were used for anchoring metallic pillars ten feet high, set on the floor and the upper structure of the slab, to tilt the facade. The solution, developed by specialized consultants, proved to be efficient in relation to the requirements of the load distribution, as well as to the lightness, because the steel wire rope and its hardware are the only structural elements between the gaps.
The structure of the building received pillars with a steel profile encapsulated by concrete, steel beams and slabs of type steel deck. In order to meet the deadline of 18 months for completion, a mixed structure of concrete and steel, masonry external conventional concrete block internal walls and drywall were employed. The loads are distributed on a grid of columns of 10 x 8 meters. Metal slabs, which do not require bracing for the concreting, allowed the immediate use of the environments in other stages of assembly and construction. The conceptual framework was based on the creation of a composite column, consisting of a steel profile mounting (250 x 250 mm) from the head of the reinforced concrete column (600 x 600 mm), one meter below the level of the floor of the first parking lot. Thus, the steel profile was scaled in order to allow assembly and concreting of up to two slabs of concrete without the need of metallic pillars. This solution increased the speed and accuracy in the assembly of the metal structural work, in addition to make the work site clean, facilitate logistics and avoid wastage of materials.
To minimize the impact of the implementation of the project in the city, there was a large road intervention surrounding the works, with the construction of dual carriageways in front of the shopping center, as well as side lanes and the widening of the existing road in front of the Sarah Kubitschek Hospital. It was also built two viaducts, three bridges, three runways and two level crossings. The areas surrounding the shopping center had a landscape design developed by the firm of Benedito Abbud, who sought to integrate indoor and outdoor areas.
When it opened in May 2007, Salvador The mall has 263 shops.After the inauguration of its expansion in September 2009, now has464 operations – including shops, mega stores, restaurants and cinemas – and parking for more than five thousand vehicles. The siteis served by 21 escalators, the same number of four elevators andmoving walkways, and monumental stairs, made with metal andglass. By June 2009, was the greatest work with mixed structuremade of steel and concrete in the country.
